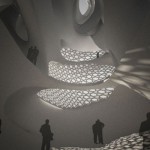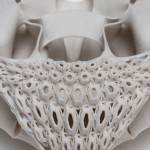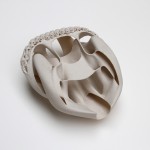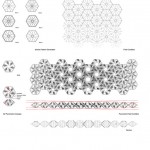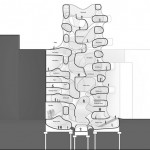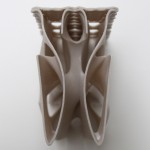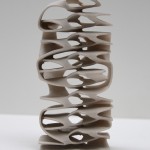Pratt Institute School of Architecture: Park51 Design Studio
Studio Jonas Coersmeier with Erik Martínez (ta) : Fall 2010 : Islamic Cultural Center in Lower Manhattan
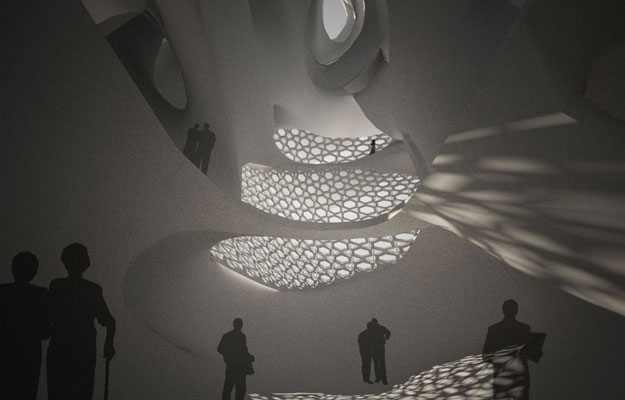
This year a local building project has triggered a national debate about fundamental values and rights. Around the planned construction of the Park51 Community Center in Lower Manhattan a cultural and political controversy has emerged about freedom of religion and freedom of speech. While the center is intended to strengthen multicultural interaction and to bring together its diverse local community, it has been instrumentalized, often for political gain, to polarize the public along the lines of religious tolerance. To that end, misinformation has been disseminated as exemplified in the labeling of the project:
It has been referred to as the “Ground Zero Mosque”, but it is neither a mosque nor is it at Ground Zero. Park51 will be located two blocks north of the World Trade Center site, and accessible to the public, it will host a multitude of cultural, recreational and educational activities; it will also include an Islamic prayer space. Allegedly the debate revolves around core architectural aspects, such as place, space and program, yet they have not been addressed in spatial, programmatic or architectural terms.
In the context of an advanced architectural design studio the Park51 project is approached as both, a case study in cultural and political relevance of architectural engagement, and an exercise in programmatic, spatial and structural organization of a complex building proposal. Students are asked to first position themselves within the ongoing debate surrounding the planned community center, and to declare an architectural agenda derived from that position.
The scope of the project, as provided by the project’s developer (Soho Properties), outlines an exceptionally diverse program: bookstore, mediatheque, library, auditorium, restaurant, culinary school, childcare center, sports center (basketball, volleyball, indoor soccer courts), pool, spa, administration, conference, artist residence, workshops and ateliers, museum, general and interfaith educational facilities, prayer room, 9/11 memorial.
The given program is studied in the context of existing and needed recreational, cultural and spiritual offerings in the vicinity of the site in Lower Manhattan and it is rewritten according to the student’s individually defined project agenda. Topological models are developed to further study the resultant activities, their possible interactions and adjacencies. An organizational model emerges that is tested through possible ‘user scenarios’ and optimized according to circulatory potential.
The site for the new construction on 45 and 51 Park Place (106′ x 90′, FAR 10) provides an exceptional opportunity to explore the spatial potential of a large vertical structure within the dense urban fabric of Manhattan. Beyond generic ‘stacking’ routines, immersive spatial configurations are developed and met with a parametrically derived, comprehensive building system. The system’s structural, tectonic and atmospheric qualities are explored in their interactive relationship. They are informed by parallel studies into natural and cultural models with a particular focus on Islamic patterning systems.
The studio’s engagement is not exclusively focused on the academic discourse, but it exposes students to the proceedings of a ‘real world’ endeavour. Students participate in public symposia on the subject and are brought together with diverse interest groups as well as with the spiritual and business leaders of the Park51 project. In addition to design strategies and techniques the studio addresses general issues of public relevance and responsibility in the practice of architecture.
- © Studio Jonas Coersmeier
- © Studio Jonas Coersmeier
- © Studio Jonas Coersmeier
- © Studio Jonas Coersmeier
- © Studio Jonas Coersmeier
- © Studio Jonas Coersmeier
- © Studio Jonas Coersmeier
- © Studio Jonas Coersmeier
- © Studio Jonas Coersmeier
- © Studio Jonas Coersmeier
- © Studio Jonas Coersmeier
- © Studio Jonas Coersmeier
- © Studio Jonas Coersmeier
- © Studio Jonas Coersmeier
- © Studio Jonas Coersmeier
- © Studio Jonas Coersmeier
- © Studio Jonas Coersmeier
- © Studio Jonas Coersmeier
- © Studio Jonas Coersmeier
- © Studio Jonas Coersmeier
- © Studio Jonas Coersmeier
Jonas Coersmeier is an award-winning architect whose work has been published internationally. He is partner of the office Büro NY based in New York. His design was chosen as finalist and first runner-up in the 9/11 Memorial Competition. Jonas teaches architecture at Pratt Institute, where in 2010 he conducted the design studio “Park51 Cultural Center”.
Erik Martínez is a Mexican architect living and working in Brooklyn, NY. He received his Bachelor of Architecture from Pratt Institute in 2010. He assisted Jonas Coersmeier’s Park51 design studio with digital and media techniques.
Zirui Zhuang (Roy) is an undergraduate student at Pratt Institute School of Architecture. He was born and raised in China and has been living in New York for 3 years. Zirui is interested in architectural, interior, industrial design and photography. He chose to the studio because of the combination of a project with real-life significance and a design studio with “futuristic” approach is challenging and exciting.
Links:
Studio Facebook Group: http://www.facebook.com/group.php?gid=142257785799570
Studio Images: http://www.flickr.com/photos/pixelprobe/
The views expressed in this article are those of the author and do not necessarily represent the views of, and should not be attributed to, Park51.
